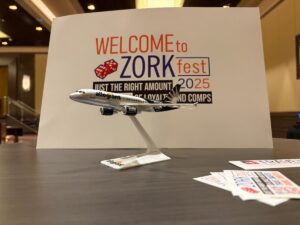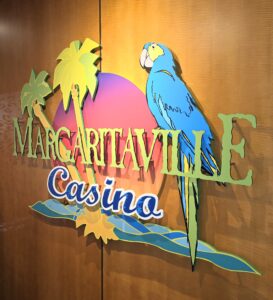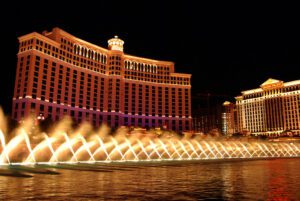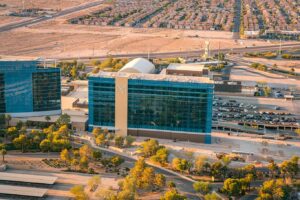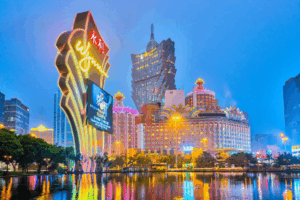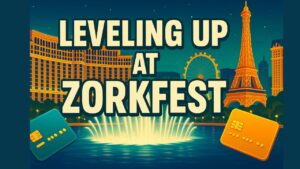
We interrupt your week for an emergency Vegas News post.
This week Wynn Resorts and Derek Stevens revealed plans about upcoming projects that need to be shared before Sunday. We’ll have more thoughts on each of these by Sunday but thought we should share the news before it’s news.
18 Fremont Plans
Derek Stevens submitted plans for the casino to be built on the land once home to the Las Vegas Club. We finally have an idea of what the casino with the tentative name “18 Fremont” will include. You can expect the following at “18 Fremont.”
- The hotel and casino will be 459-foot tall and include an “articulated, backlit roofline as the major feature.”
- The hotel will have 777 rooms. That’s fun.
- The 117,740 square-foot Gaming area that will consist of two levels. The second level will connect to bridge that leads to the new garage being built across the street.
- Request for 608,965 square-foot nightclub use. It appears as though the request was for the entire property and garage according to this document. (updated)
- The parking garage next to Main Street Station will be 817,605 square-feet and a 143-foot tall with 1,488 parking spaces. Valet Parking might exceed 20% of the required parking. This seems a bit high but I’ll have thoughts on that Sunday.
- There will be a car rental desk in the casino with a few spaces in the garage for cars.
- The pool deck has permission to have DJ’s and live music.
- There will be a 6,230 square-foot spa.
- The casino will have a sportsbook.
- There will be one ballroom and numerous meeting rooms.
- Last but not least there will be a rooftop bar and lounge
You can find more information and see all of the documents here. Here are some sketches of 18 Fremont.
Hotel
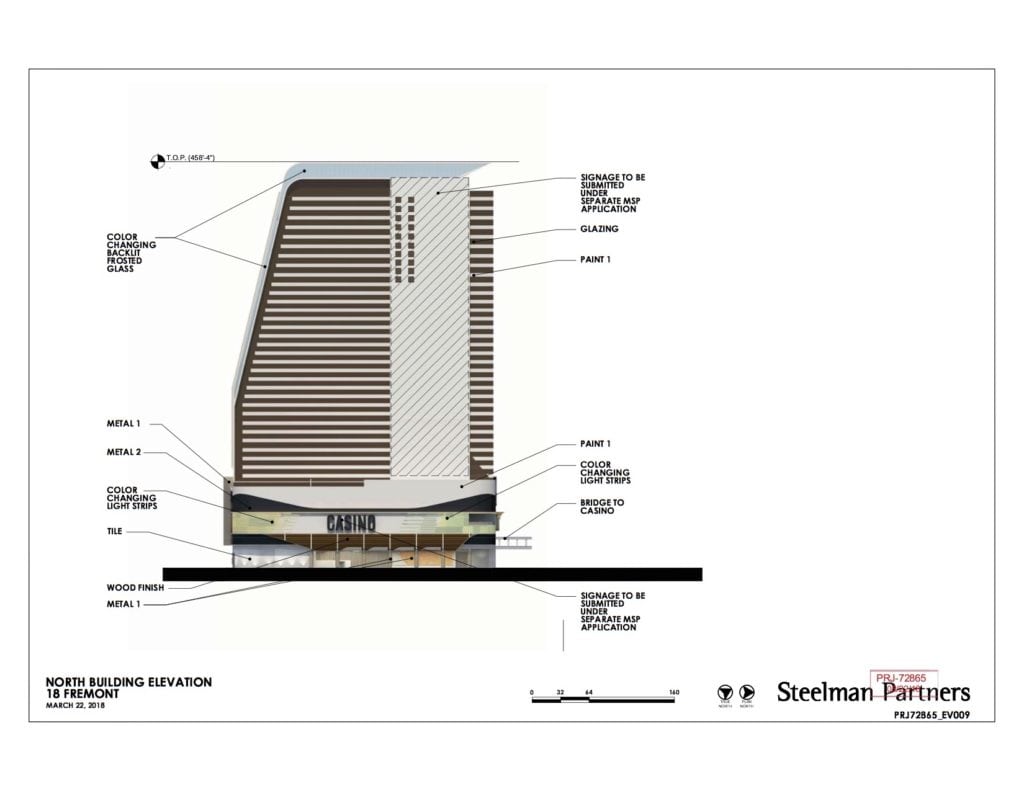
Casino – First Floor
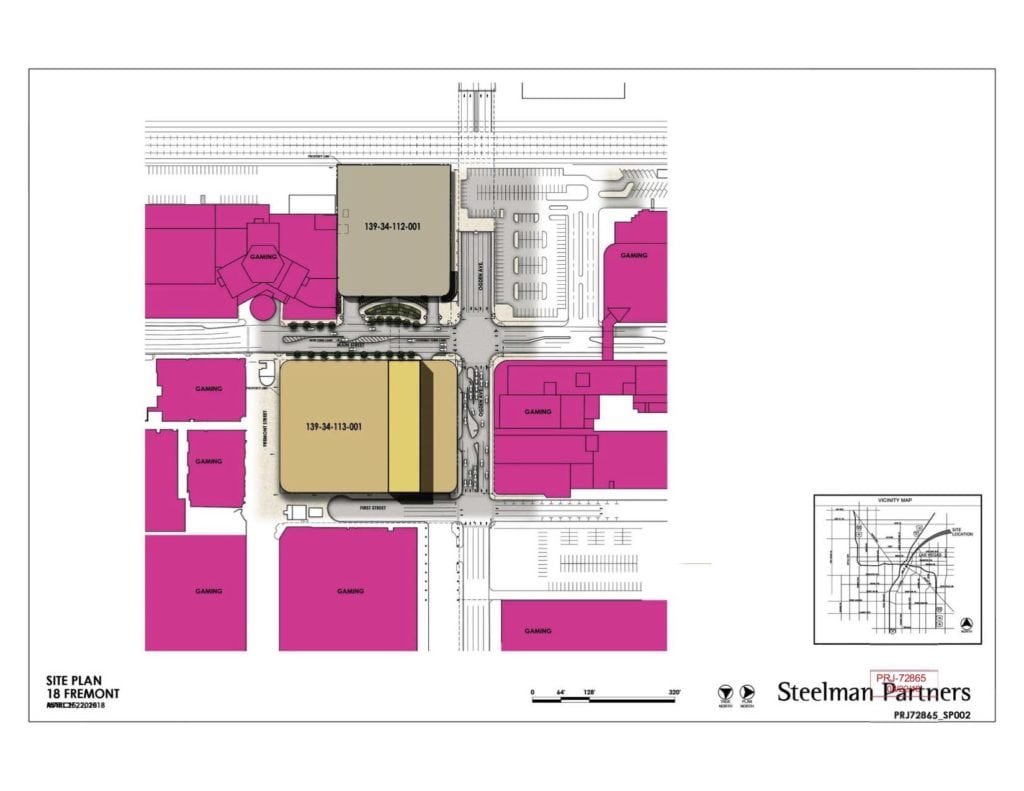
Casino – Second Floor
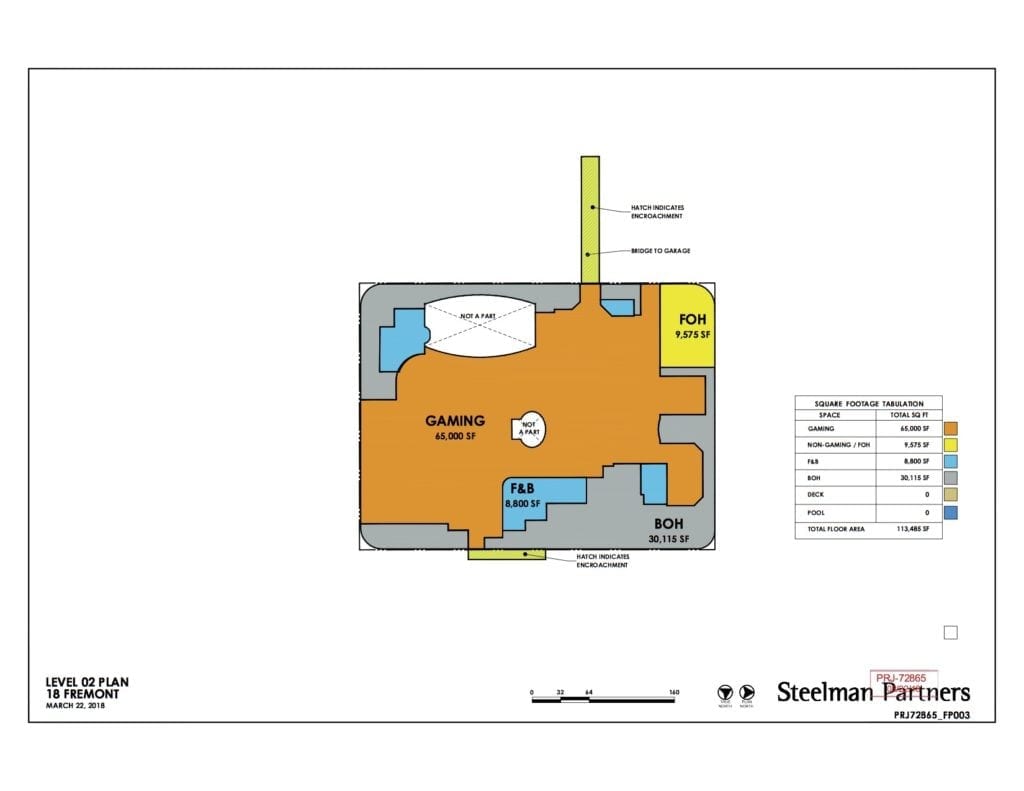
Our good friend, Mark from the 360 Vegas podcast, noticed a similarity of the 18 Fremont rendering to Grandissimo.
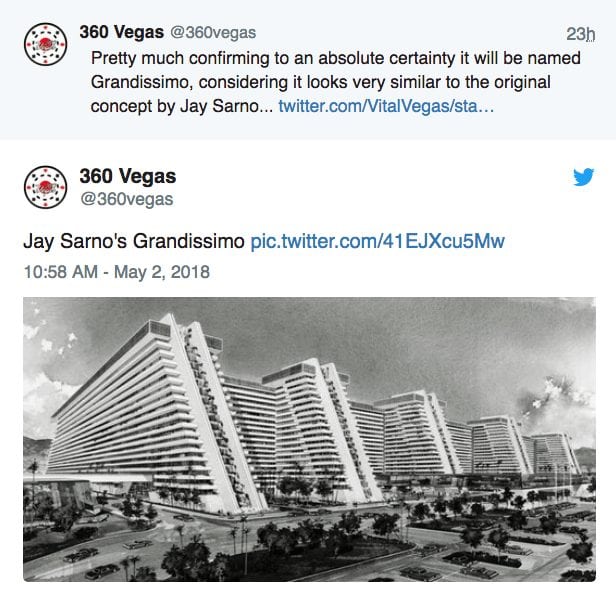
The official name for 18 Fremont is not public yet. I guess we’re all still speculating that the former Las Vegas Club will become Grandissimo.
Wynn Resorts Expansion Plans
Last week we mentioned that Paradise Park plans have been pared down. The one surprise here is that Wynn is planning a very developed beach club for Paradise Park. Unlike Encore Beach Club this seems like it will cater to the non-partying customers at Wynn. It sounds lovely. The following information is straight from the proposed plans. Here is a direct link and a link to the overall agenda in case the direct link doesn’t work.
Phase 1 of the Paradise Park development consists of a convention facility, a manmade lake (lagoon), beach club, and events pavilion. The overall development area for Paradise Park is only 56.6 acres. The remaining portion of the golf course will be an 85.6-acre park.
- The convention facility will be located east of the existing portions of the hotel.
- North of the proposed convention facility they propose a 29.2-acre manmade lake/lagoon.
- A 20-foot wide boardwalk will encircle the lagoon.
- There will be bollards and chains located between the boardwalk and lagoon.
- There will be a paved beach entry and boat dock at the west side of the lagoon.
- A boat launch ramp will be on the south side of the lagoon.
- Artificial turf and paved terrace event areas will be located at the west and southwest sides of the lagoon.
- Wynn will build pool bungalows into the side of the west terrace. Each bungalow will have its own pool/spa area.
- A covered events pavilion with artificial turf and paving will be located to the northeast of the convention facility expansion and adjacent to the lagoon.
- There will be a beach club on the north side of the lagoon.
- Included in the beach club will be 2 dedicated swimming pools, pool decks, cabanas, pool cafés, pool bars, bungalows, and more.
Marc grew up on the mean streets of the South Bronx. He's the rare combination of Yankees and Jets fan which explains his often contrarian point of view. He learned about gambling at a young age working down the street from a bookie who took action on anything from the mainstream sports to the last three digits of the purse for certain horse races. Yeah, that's a thing. Today Marc is a freelance writer and social media consultant which allows him to work anywhere there's a wifi signal. This allows him to work from the sportsbook at Red Rock Resort or the food court at The Venetian where you’ll find fast and free wifi. Writing about steak, booze, gambling and Las Vegas is a tough job but somebody has to do it.



